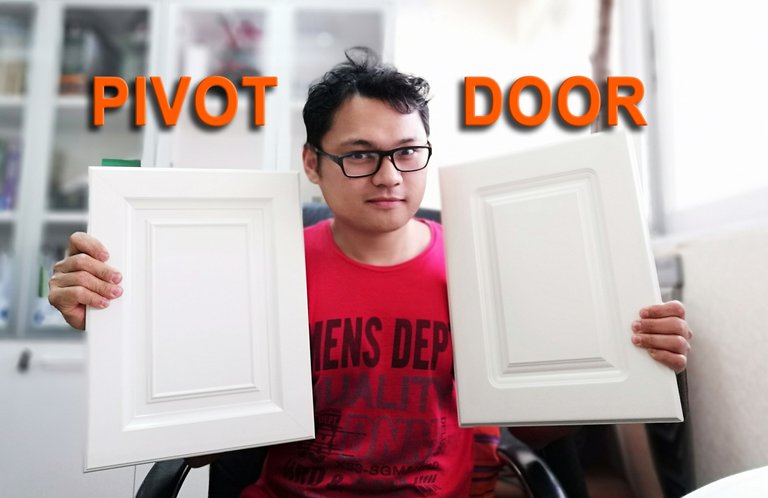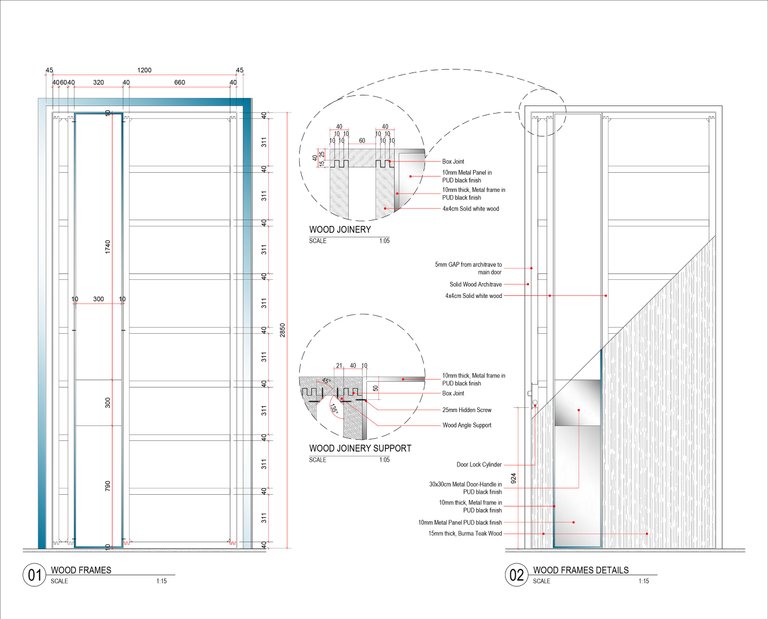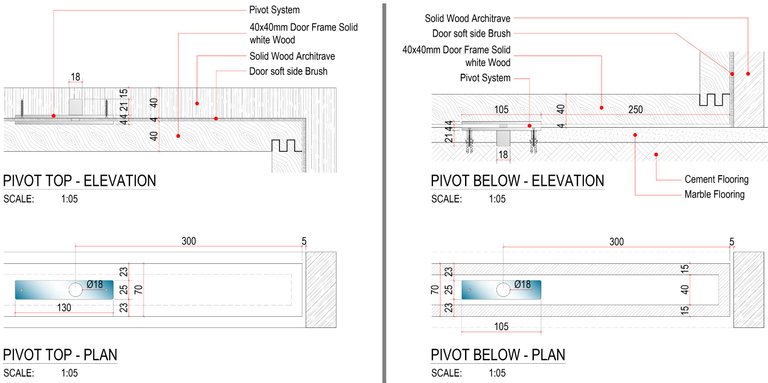Simple PIVOT DOOR Design
(Edited)
In my entire life working as an Architect Interior Designer for 16 years, this is only the second time I have designed a PIVOT DOOR. I don’t have much knowledge of designing a PIVOT DOOR, so I decided to research in Google and YouTube on how to design a PIVOT DOOR especially the PIVOT machine to be used. I discovered that there are different types of machines that are used on the door to turn.

The PIVOT door machine is also called the Hinge. A Pivot Hinge allows a door to pivot from a single point at the top and bottom of the door. Pivot Hinge is attached to the top and bottom of a door, and to the head of the frame and floor. And, pivot hinges allow a door to swing in either direction.
The Front Door
This front door is super-sized! Its height is 2.9 meters and its width is 7 centimeters. I used something called Solid Whitewood. This type of wood is lightweight but sturdy and durable. Whitewood was used as the door frame or known as the door skeleton frame. Challenging here is the metal framing attached to the wood door.

It was decided that the steel thickness was only 10mm in PUD black finished. Waterborne Polyurethane Dispersions (PUDs) are polyurethane polymer resins dispersed in water. They are widely used for environmentally friendly, low Volatile Organic Compound (VOC) water-based paints, adhesives, ink binders, and coatings.
On top of Solid White Wood is 15mm thick Burma Teak wood. Just exactly the size of a door with a width of 70 mm. Whitewood was 40x40mm + (x2) of 15mm thick Burma Teak is equals to 70 mm. If in the Philippines we use nails to join wood, here in the UAE, we use Wood Screw.
The Section Plan
In this section you can see what the door looks like inside, the exact dimensions of each material to be used, and the distance. For me, this door is out of proportion. Why? Because the height of the door was 2.9 meters and the length was 1.2 meters. I can't do anything because this is the exact size on the site.

I never made the Pivot Door design too complicated because I don't know which Pivot Hinge they are going to use and what is available here in UAE. This design can be considered as a basic or simple design.
The Wood Door Frame
This is the front section of wood frames, the skeletal form. It shows the connections of wood called Box Joint or notch. A Box Joint is a woodworking joint made by cutting a set of complementary, interlocking profiles in two pieces of wood, which are then joined (usually) at right angles, usually glued.

Now, the main complicated here is the Metal Framing inside the wood door. Because first things first, there is no need to see the screw that will be placed in the metal frame towards the wood. So it was decided that the screw would be placed only at the top and bottom of the wood frame. And the metal frame in the middle of it called the metal panel will hold a steel pin on its side to serve as a nail. How to do it, I do not know?
The Pivot Hinge
The distance of the pivot hinge from the door frame of 30 cm is accurate according to the size of the door, from the top and bottom. A small distance is very important because just one wrong dimension, won't open the door! This is how complicated the Pivot Door is. The Pivot hinge to be used here is a heavy-duty hinge.

The consultant prefers the door color or type of wood, is Burma Teak, but the agreed and approved one that should be used on all furniture and wood doors is in Oak Wood. We prefer to follow the comment but in actual we are going to use the Oak Wood Veneer.
0
0
0.000
0 comments